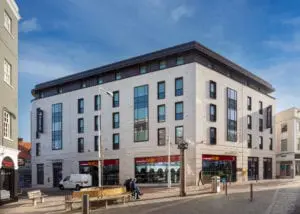
Why choose T & G?
Over more than 30 years in business, we have been involved in projects across the Channel Islands, spanning every type of construction, working on large commissions and small, encompassing the requirements of private and public sector clients. Each has been approached with the same determined, creative professionalism that drives everything T&G does.
Choosing to work with T&G in Guernsey or Jersey provides assurance of the same high quality approach. We take pride in understanding and meeting client requirements, in finding solutions to engineering challenges and ensuring satisfaction at the completion of every project or piece of work.



